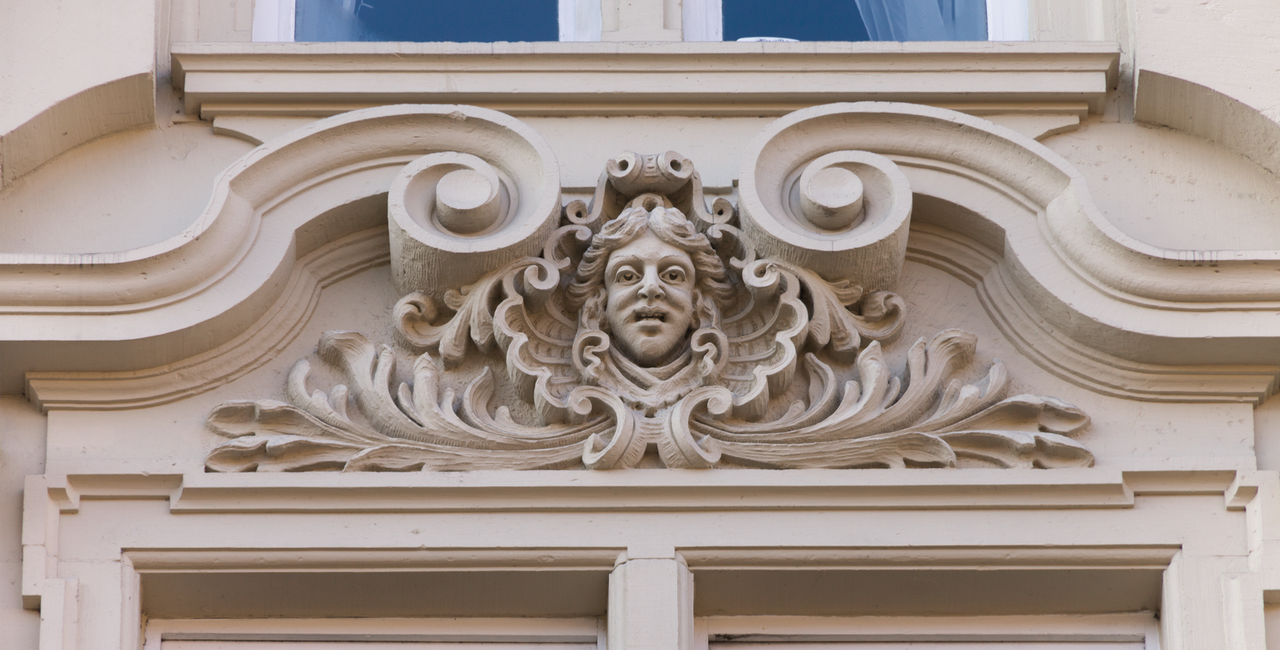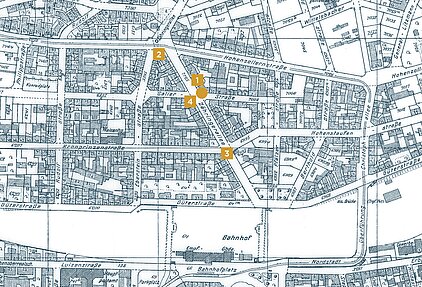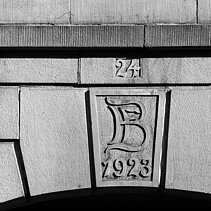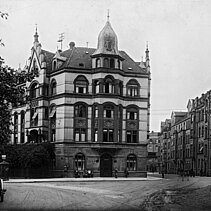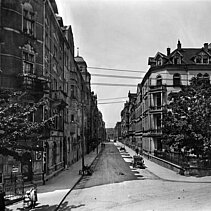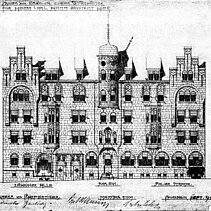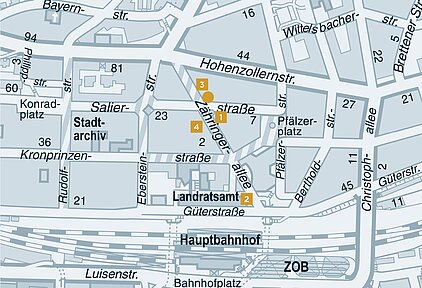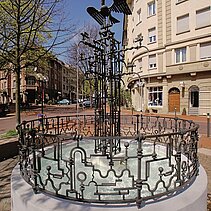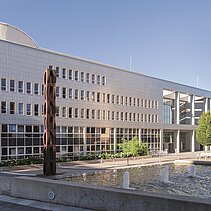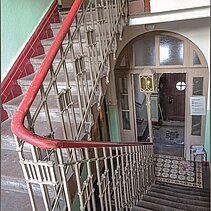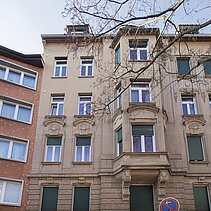Zähringerallee Before 1945
Places and Building Before 1945
[1] 1923
The four-storey town-house "Zähringerallee 24" with simple natural stone façade was established in 1923 for the builder Felice Brano who immigrated from Italy to Pforzheim and called himself later Felix Bran. His initials "FB" and the year of construction „1923“ appear over the gate. In Pforzheim, Brano was leading dealer of building material such as artificial stone and terrazzo.
[2] around 1923
The oldest building of Zähringerallee is the restaurant "Zähringer Löwen" of 1899 and is distinguished by its corner position. The richly decorated façade shows structures in neo-Gothic style shapes with tracery balustrades, merlon gables and pillars. Oriels and turrets emphasize the appearing front. This residence- and restaurant building was created for the builder Louis Goldmann of Pforzheim.
[3] around 1912
From 1871 on, the Northern town was built northside the railway installations as urban extension district. The construction with multi-storey town houses was added between 1899 and 1914. The "Zähringerallee", former main connection between station and secondary roads to Ispringen, Eisingen and Bretten, was planned in 1899 as residence street covered with greenery.
[4] 1906
An eye-catcher in the "Zähringerallee" is the Jugendstil-corner house no. 27/29 of the year 1906, which is decorated with oriels, tracery, pointed archs and stepped gables in style forms of late neo-Gothic. The duplex house was created as common work of the architect Carl Hamm from Pforzheim and his brother-in-law, the scultpor Gustav Schultheiß, who both lived and worked there.
Zähringerallee After 1945
Places and Buildings After 1945
[1] 2017
The vanguard Vogelbrunnen in the style of Art Deco is a major work of the sculptor and jewel designer Max Kassube who was instructor at the "Kunstgewerbeschule" in Pforzheim. The fountain was created in 1927 as present for the citizens of Pforzheim and was put up in the green area opposite of the municipal hospital at Holzgartenstraße. In 1987, it became todays site.
[2] 2017
The "Landratsamt des Enzkreises", that was opened in 1993, resulted from an architectural competition that was won by the office "Heinle, Wischer & Partner" from Stuttgart with the design of Prof. Christian P. Rassaerts. In each storeys, works of temporary artists are exhibited, amongst others works from tutors of the "Hochschule Pforzheim". A series of large-sized sculptures is situated in the outdoor area.
[3] 2017
In some houses at "Zähringerallee", parts of the original Jugendstil-décor are preserved, amongst it tessellated floors, wall tiles, doors, stucco ceiling and candelabra.
[4] 2017
Apart from war losses in the southern part of "Zähringerallee", the urban construction of the time after 1900, including front gardens, remained preserved as complete Ensemble. War damage and reconstruction are clearly documented at the front of the house "Zähringerallee 25". A diagonal building seam marks the war-damaged part of the front area that is restored in simple rendering.

