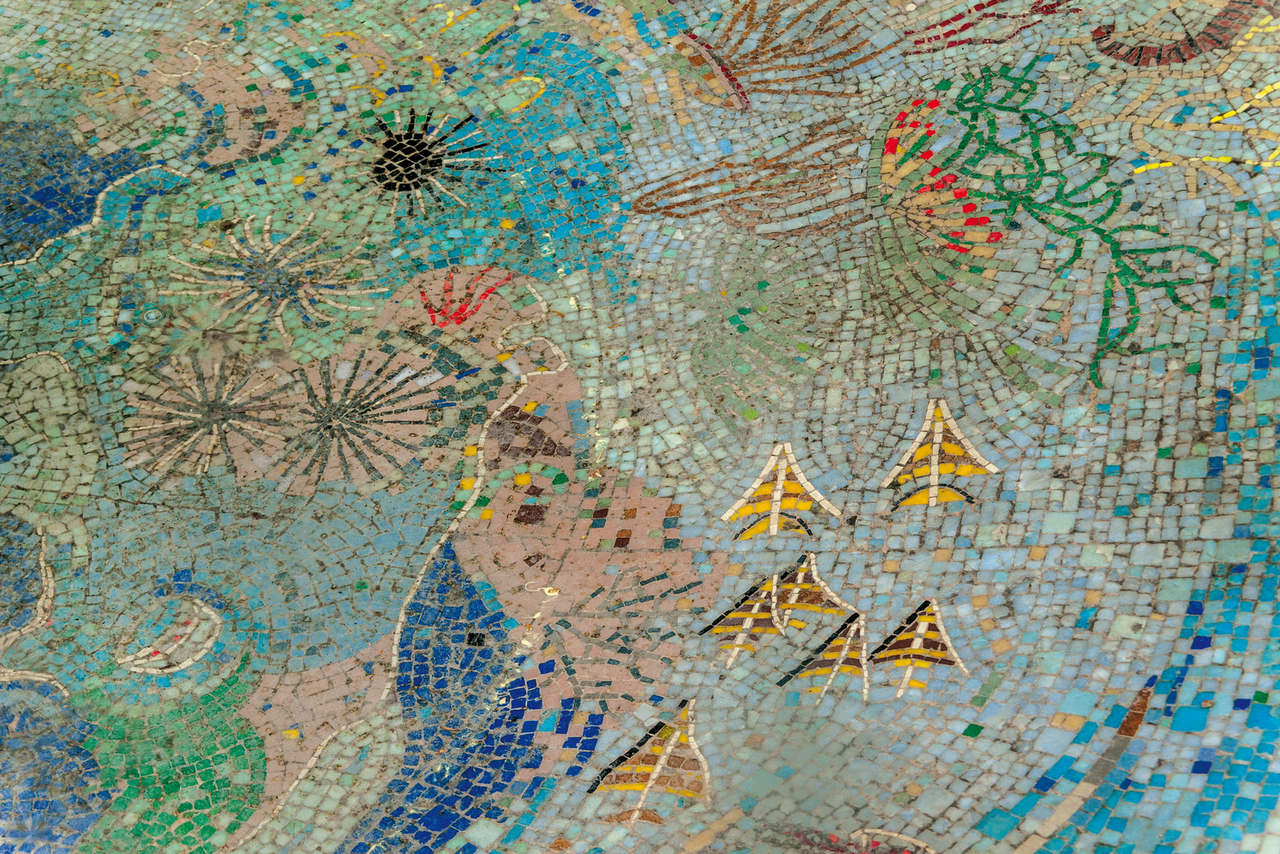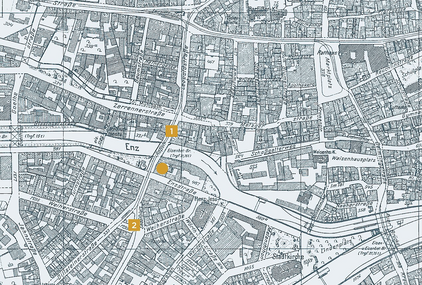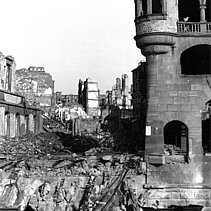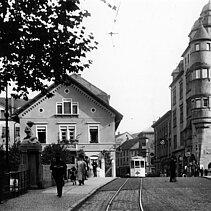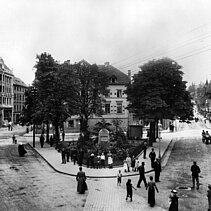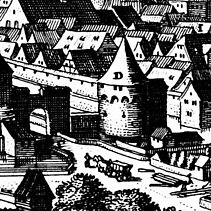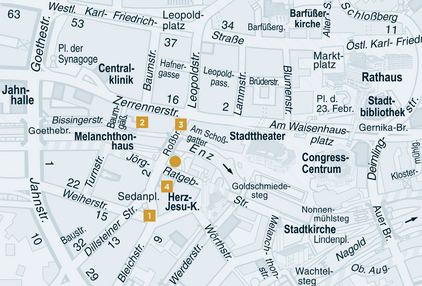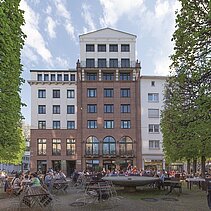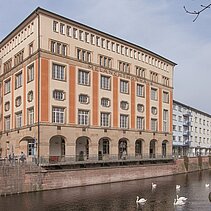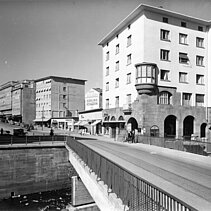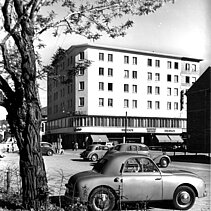Rossbrücke Before 1945
Places and Buildings Before 1945
[1] 1945
In the air attack of 23rd February 1945, every building around "Roßbrücke" got destroyed. In April 1945, the Roßbrücke itself became victim of a useless detonation by german troops.
[1] 1913
Between the years 1902 and 1912, Enz and Nagold became canalized and laid deeper for saving the river-near areas of the inner town from floodwater. A promenade was installed along the river with arcade houses. The south-western pillar of the newly built Roßbrücke from 1910 was crowned by a sculpture from Fritz Wolber, a sculptor from Pforzheim, called "Schildkrötenreiter" (=turtle rider) which can be found now in the "Stadtgarten".
[2] 1904
The triangular "Sedanplatz" was created in the 1860s in the course of a town extension to the South-West. On 2nd March 1871, on the occasion of a peace celebration, it became its name in memory of a, in german view, victorious battle of Sedan in the german-french war of 1870/71. The whole square became a victim of the air attack of 23rd February 1945.
[1] 1643
The "Roßbrücke" already appears in the picture of the Merian engraving from 1643. It bridged the Enz and guaranteed from South-West the access through the shepherd gate to the suburb of Brötzingen, the area of todays Leopoldstraße. Originally, it was a simple wooden bridge which had to be replaced after every flood. The name implies that in former times horses have been watered here.
Rossbrücke After 1945
Places and Buildings After 1945
[1] 2016
The reconstruction of the Sedanplatz in the 1950s with business buildings received in 1990 a prominent accentuation with the "Haus am Sedanplatz" designed by the internationally famous architect Rob Krier. The fountain basin on Sedanplatz was established in 1956 according to designs of the architect Eberhard Orendi; the basin shows an underwater world of colored tesserae, carried out by Ursula and Rolf Gröger from Pforzheim.
[2] 2016
The Melanchthonhaus was built in 1914 as christian hospice "Melanchthonhaus" with big hall, dining rooms and guest rooms for the protestant "Stadtmissionsverein". After war damage the building was given to the "Badische Landeskirche" and was rebuilt in the years 1949 to 1952. The arcarde hallway and the hall remained existing whereas an addition replaced the original hipped roof.
[3] 1954
The arcade hallway with its round archs and the round oriel at the building corner to Leopoldstraße are the remains of the residence- and business house Kiedaisch that was built in 1908 according to plans of the architect Heinrich Deichsel from Pforzheim. After war damage in 1945, the remaining ruin parts were included in the new construction of 1950/51. The rebuilt Roßbrücke was finished in November 1954.
[4] 1952
In 1948/49, the catholic Caritas raised on the ground of the former "Palast-Café" the Martinsbau according to plans of Theo Preckel and Eduard Wolf from Pforzheim; it was created as residential home for "single persons" with connected shops, hotel and restaurant. A contemporary motive is the prominent oriel band on the top floor.

