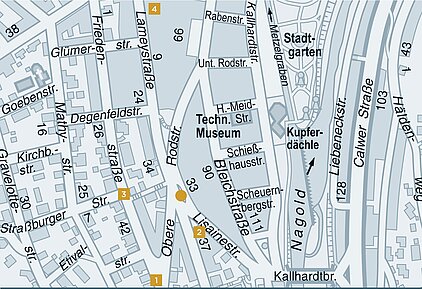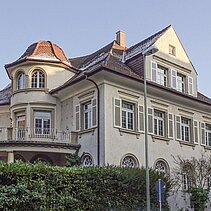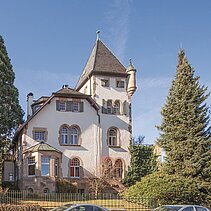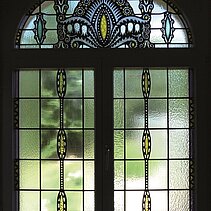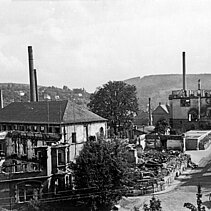Lisainestraße / Obere Rodstraße Before 1945
Places and Buildings Before 1945
[1] 1921
The so-called "Lisaineplätzchen" was created in 1904 at the crossing of "Lamey-, Lisaine- and Oberer Rodstraße" as tree-covered square-island in the course of extension of the Rod-district. Its name refers to Lisaine, a little river at Belfort in the east of France which became famous as scene of a battle in the german-french war of 1870/71.
[2] 1914
Numerous stairways, so called "Staffeln", strike the townscape of Pforzheim with its rolling topography. Most of them had been installed around 1900. They are witnesses of the town extension at that times. A lot of accentuating slope stairs had been created in the Rod-district as pedestrial connections, as for example the "Staffel" (stairs) between Obere Rodstraße and Lameystraße.
[3] 1913
At the end of 19th century, the first prestigious town houses and villas of famous manufacturers were created in the Rod-district. This residential zone became a sight in Pforzheim with its noble houses in styles of historism and Jugendstil. The name "Rodviertel" reminds of the destroyed village „Rod“ that belonged to the "Burglehen Weißenstein".
[4] 1909
Three residence twin houses with high-quality decorated nature stone façades form a closed edge house construction at the so-called "Lisaineplätzchen". The prominent construction group was established in 1909 according to plans of the architect Josef Roos from Pforzheim for the master joiner Karl Mayer. Their façade is designed in rich Jugendstil-curves with oriels, pediments and decoration.
Lisainestraße / Obere Rodstraße After 1945
Places and Buildings After 1945
[1] 2017
As eye-catcher mountain-upwards of "Obere Rodstraße" is the former Villa Rodi, one of the superior private houses of the town. The noble Villa with its castle-like corner-tower was built in 1906 according to plans of the local architect Heinrich Deichsel for the jewel manufacturer Eugen Rodi, associate of the famous jewelry- and watch chain enterprise Rodi & Wienenberger.
[2] 2017
The former town villa Schütt dominates the southside of the public place. This representative building that was created according to designs of the regionally famous architects Karl Faller & Josef Clev in 1923-24, attests the neoclassical style-trend of the early 1920ies. The clients for whom the building was being built were the factory owners Emil and Alfred Schütt, owners of the tradition-rich diamond- and gem-cutting workshop Robert Schütt Witwe.
[3] 2017
As clients for demanding handcrafted interior decoration, the manufacturers of Pforzheim contributed to the local height of Jugendstil. Colored glass windows had been especially popular in stairwells or oriels. Some villas in the "Rodgebiet" still possess original interior with windows, doors, wainscot, stencil painting, stucco on the ceiling and heating cladding.
[4] 1948
The "Rodgebiet" remained almost untroubled by war damage in the Second World War. Only the northern area was battered. In the post-war-period this residential area got an enormous inhabitant increase by accomodating a lot of bombed out refugees from other parts of the town.

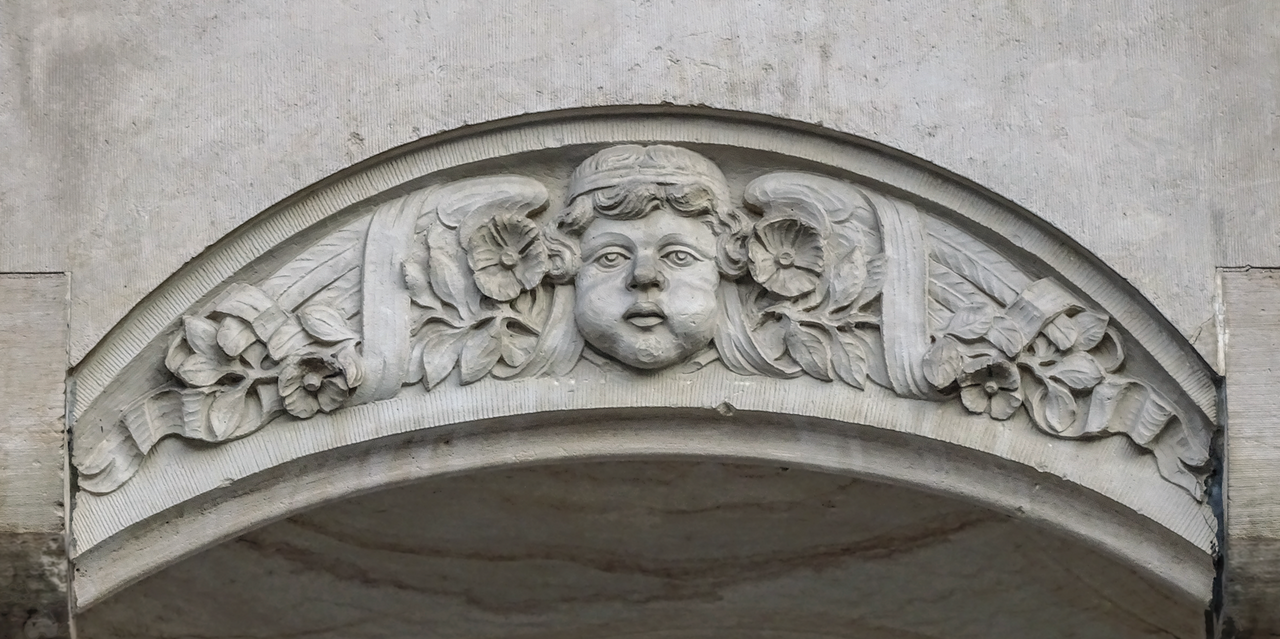
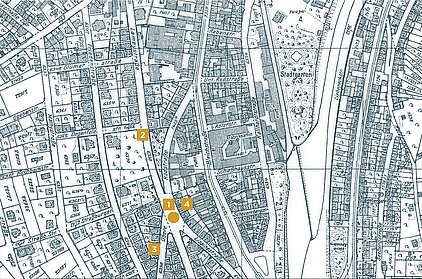
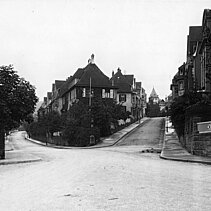
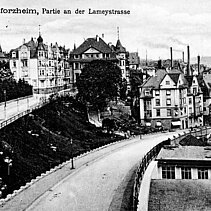
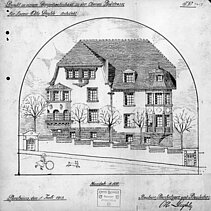
![[4] 1909: Plans by the architect Josef Roos for the master carpenter Karl Mayer. - copyright:Stadtarchiv Pforzheim – Institut für Stadtgeschichte, B64-Lameystraße 33](/fileadmin/_processed_/d/1/csm_Lameystr33Stelen00011_Kopie_7d6a650a2e.jpg)
