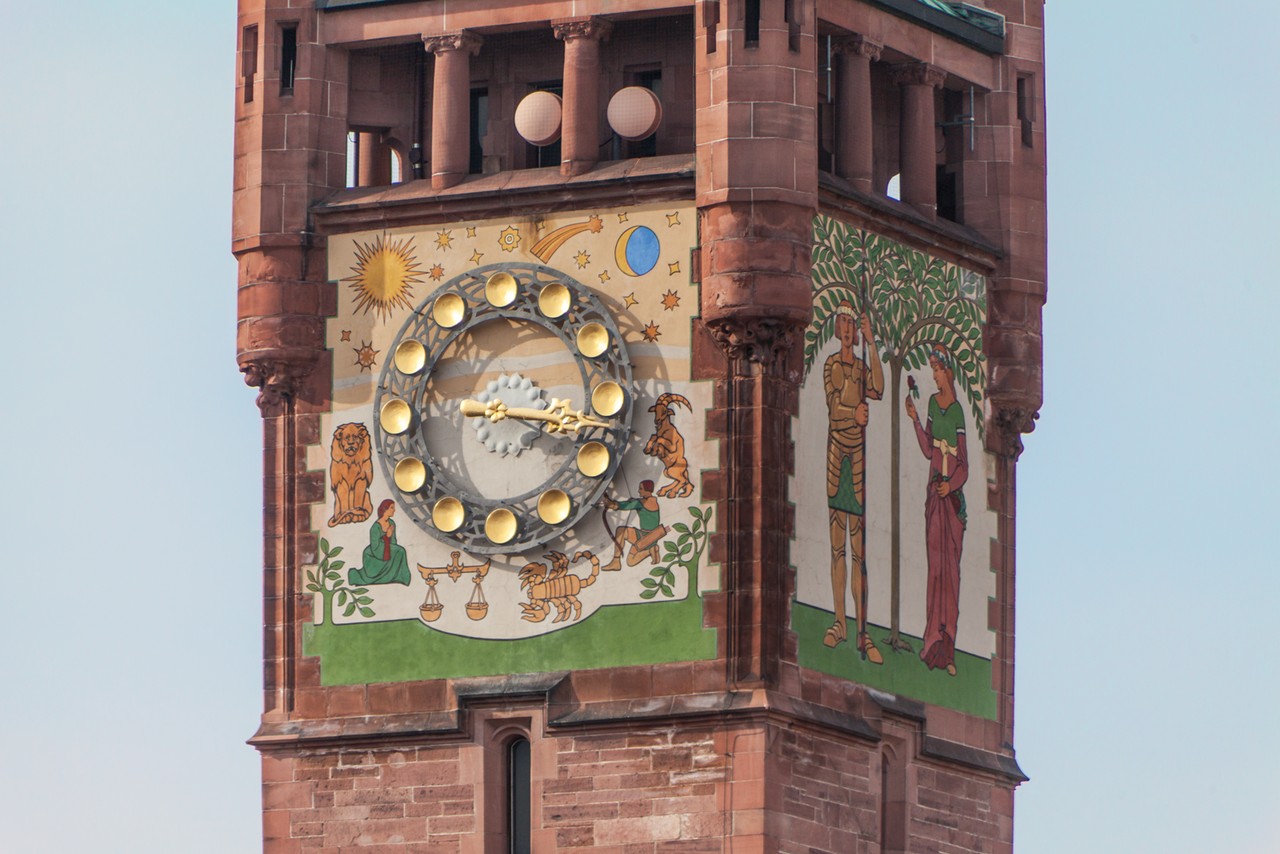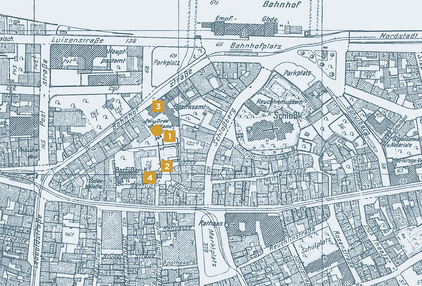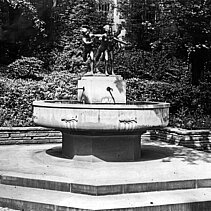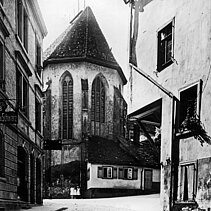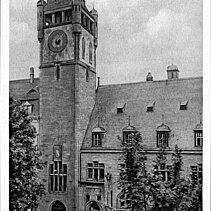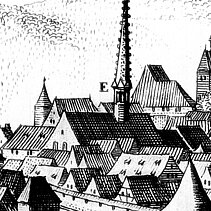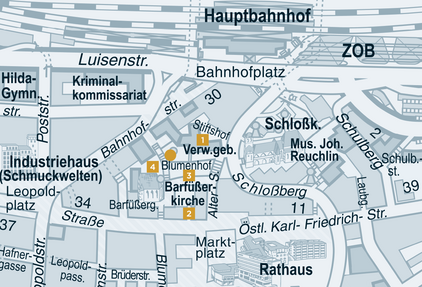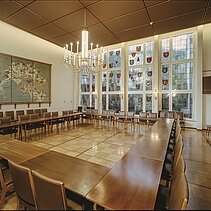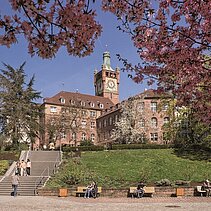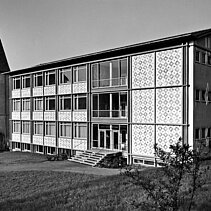Blumenhof Before 1945
Places and Buildings Before 1945
[1] 1938
The Three Rivers Fountain is a main work of sculptor Emil Salm who was working in Pforzheim. It had been donated in 1935 by the maker Eberhard Wieland and erected in the Blumenhof. The three girls that crown the fountain symbolize the rivers Enz, Nagold and Würm and therefore point at the landscape of Pforzheim with the confluence of the three rivers.
[2] around 1925
The "Barfüßergasse", named after the Franziscan-Monastery or "Barfüßerkloster", is occupied since 15th century. On a situation plan of 1787, this alley is called "Judengäßlein". Maybe already in the Middle Ages jews had been resident there. A jewish community is verifiable since 13th century in Pforzheim.
[3] around 1920
The grand-ducal-Baden district exchange (= "großherzoglich-badisches Bezirksamt"), built in 1903, counted as the first construction of Jugendstil of the state of Baden. The architect of this construction, which was inspired by the town hall in Basel, was Emil Lang who was executive officer of District Construction of Bruchsal, the wall pictures at the townscape-shaping tower was created by the artist Hellmuth Eichrodt from Karlsruhe. Famous Jugendstil-artists from Karlsruhe and Pforzheim contributed to the facilities. After war damage the building was reconstructed until 1963.
[4] 1643
In 1270, started the construction of the Franziscan Monastery or "Barfüßerkloster". The whole complex included in the South a great hall-church with choir and in the North adjoining convent buildings. Two famous academics originated from the "Barfüßerkloster": Konrad Pellikan and Sebastian Münster. In the Palatine war of succession the monastery construction was destroyed in 1689. The remaining Barfüßer-choir served as house of prayer from 1768 on for the french-reformed community and from 1825 on for the catholic community.
Blumenhof After 1945
Places and Buildings After 1945
[1] 2017
The former administration building of the administrative district Pforzheim was established in 1955/56 according to plans of architect Hubert Müller who worked in Pforzheim. The building was extremely extended and modified later on. Since 1993, it is owned by the town Pforzheim. The conference hall with its originally preserved furnishing of the 1950ies is protected as historical monument.
[2] 2017
Several private house builders united in 1955 to a buildup community and authorized the local architect Karl Heinz Stocker with the planning of the "Blumenhofbau". The large-volumed business- and residence house with its white opal glass sheathing over a quite dark shop zone counted with its modern elegant design as exemplary for the reconstruction will of the 1950ies.
[3] 2017
In 1902, a small path was created between "Schloßberg" and "Barfüßergasse" which received the name "Blumenhof", in memory of the courtyard of former limitating restaurant "Zur Blume". But in documents of 18th century, the names "Ledermarkt" and "Sauhof" are listed. In 1934/35, the Blumenhof was converted as public green area and extended in the years after the war.
[4] 1955
Todays office-building of the "Caritasverband" was established in 1954/55 as state-owned local public health department according to plans of Heinrich Gemmelspacher (Staatliches Hochbauamt Pforzheim). The former local public health department with its raster façade, the colored brick walls and the entrance zone of bonded glass represents an early and high-quality example of the modern reconstruction of Pforzheim in the decade after war.

